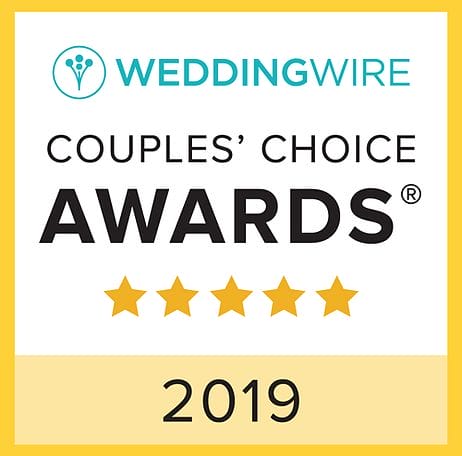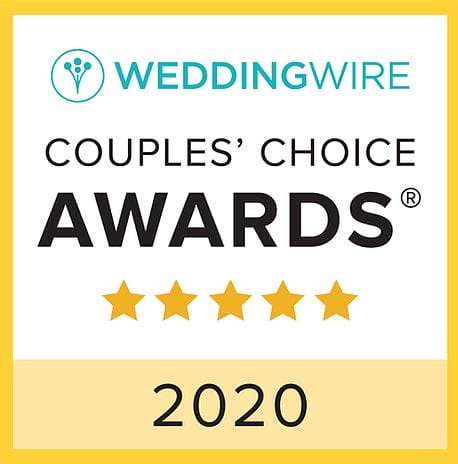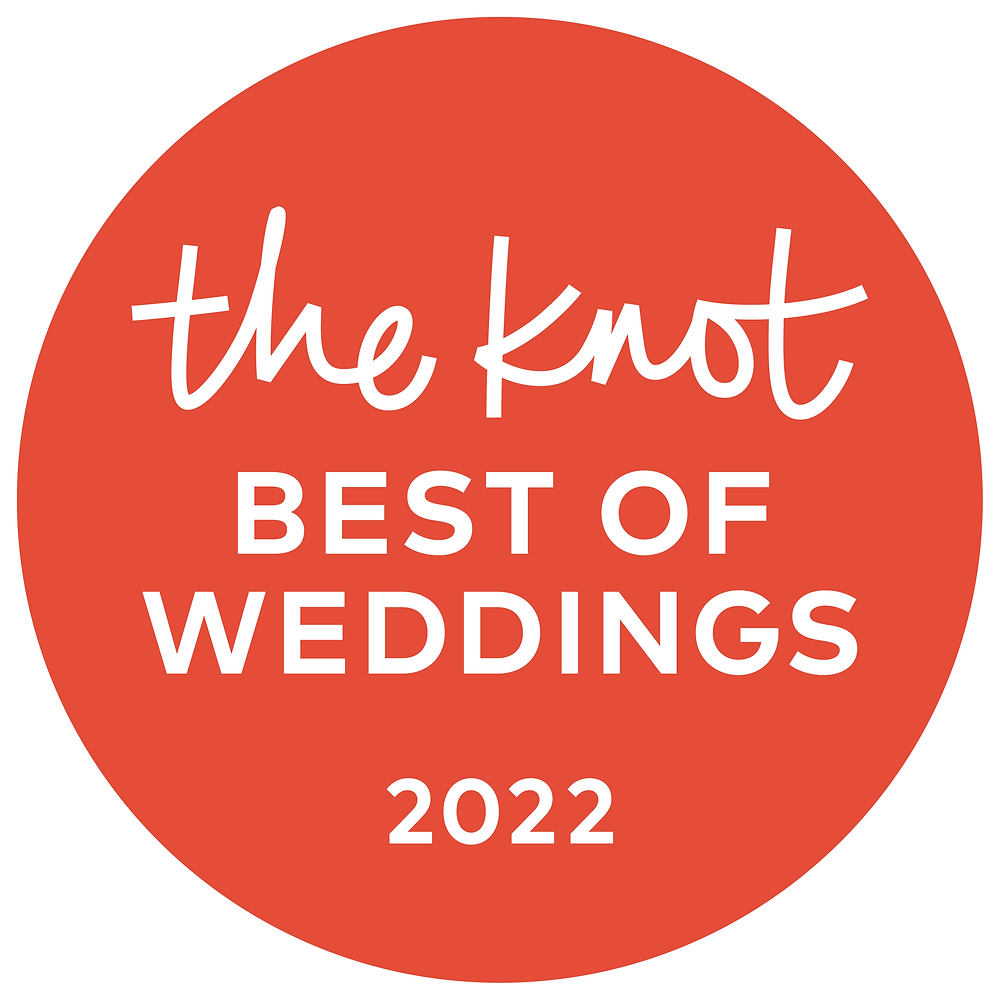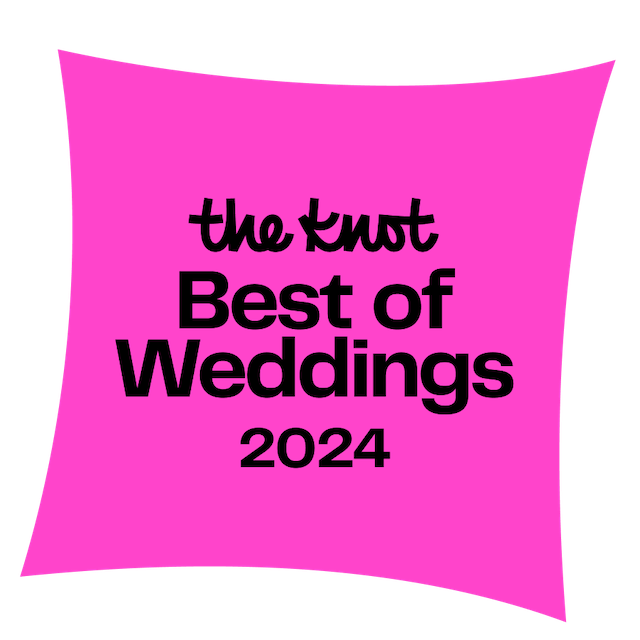Floor Plans for Your Event
Upper & ground floor Floor Plans
The floor plans presented give you a rough idea. You can help create a floor plan.
Rectangular tables can be pushed to together to make long aisles.
You can add chairs to the ends of the table.
We have 4’ round tables for cake, beverages, gift giving
We also have available 6’ rectangular tables
Banquet round tables are 5’ across, 29.25” height.
Banquet rectangular tables are 8’ long, 28” wide, 29.25” height.
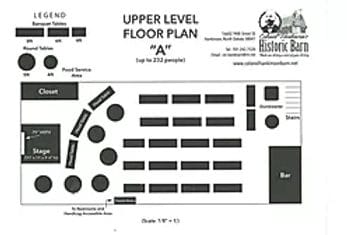
Up to 232

Up to 152
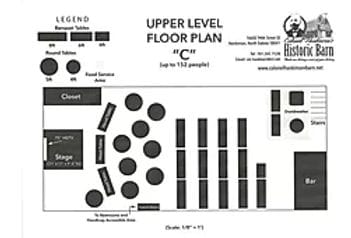
Up to 152
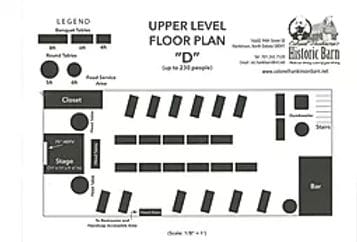
Up to 230

Up to 176
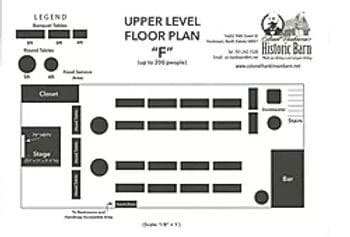
Up to 200
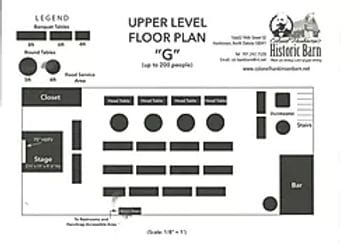
Up to 200

Up to 200
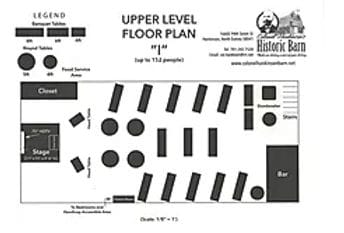
Up to 152

64-104

84-122
ground floor
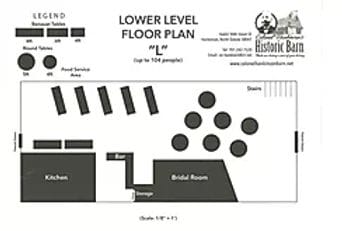
Up to 104
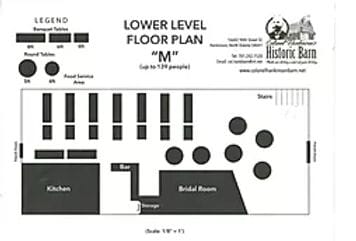
Up to 139

Up to 104

